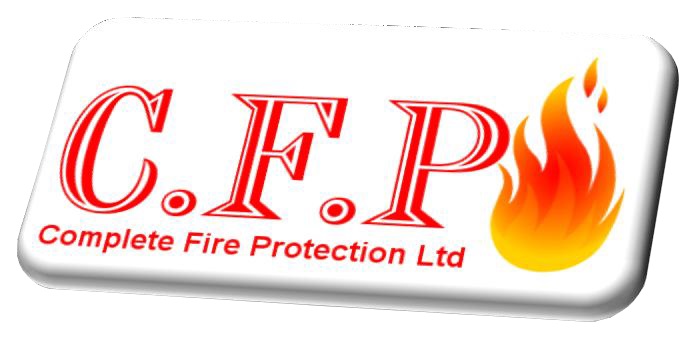Cavity Barriers
Rainscreen and cladding systems are designed to provide an open cavity to give ventilation for moisture dissipation and repel rain penetration.

Visit Our Online Shop
Cavity Barriers
FIREPLUG CB & FIREPLUG DUO
Rainscreen and cladding systems are designed to provide an open cavity to give ventilation for moisture dissipation and repel rain penetration. However, in a fire situation, the chimney effect creates an opening through which fire could spread unabated.
Complete Fire Protection Ltd’s range of ventilated cavity barriers will maintain the ventilation qualities in normal conditions but in the event of fire, the intumescent quickly expands to seal the cavity thus preventing the spread of fire.
Key Features
- Continuous free airspace
- Exceeds CWCT 38mm requirements
- Simplifies panel installation
- Easily accepts building tolerances
- Wrapped in protective foil tape for weather protection
- Tested by Chiltern International Fire BS476 Pt 20
- Fire ratings of up to 120 minutes
- For use in combustible and non combustible systems
- Supplied in easily cut 1m or custom lengths
- Tested for cavities up to 300mm
- Meets requirements of Building Regulations, Approved Document B (2006 Edition), Appendix A, Table A1
- Meets requirements of Building (Scotland) Regulations, Domestic and Non-Domestic – Section 2.4
- Suitable for both horizontal and vertical installation
- Performance unaffected by moisture.
FIREPLUG CB - Ventilated Cavity Barriers for Timber Frame
Most timber framed structures require a ventilated cavity to dissipate moisture and prevent damp problems. Complete Fire Protection Ltd’s ventilated cavity barriers have been tested in a combustible timber frame construction to provide a minimum of 60 minutes fire protection whilst maintaining the ventilation in normal circumstances.
The Fireplug CB to suit a 25mm gap is designed to meet NHBC requirements to maintain a minimum 15mm ventilation gap in timber frame. Our system was successfully tested at Chiltern International Fire Ltd, with a 25mm & 50mm cavity in a timber frame structure, each seal exceeded 60 minutes fire rating.

FIREPLUG DUO - Ventilated Cavity Barriers over 50mm
The Fireplug Duo ventilated cavity barrier provides an effective solution where cavities exceed 50mm with the product being successfully tested for up to 120 minutes in a 300mm cavity. The Fireplug Duo not only offers much improved fire rating but also allows a ventilation space exceeding CWCT Requirements of up to 46mm. This provides good ventilation behind the cladding system while leaving enough space for the installer to fit the cladding panels after fitting the Fireplug Duo.
Typical dimensions of the Fireplug Duo:-
Mineral fibre thicknesses 75mm (30/60minutes) & 100mm (120minutes)
Finished product dimensions = Total cavity width less 25mm or 50mm e.g. For a 300mm cavity: mineral fibre = Depth 75/100mm (30/60min) x Width 275/250mm (25/50mm gap) + intumescent width 2.3mm (25mm gap) or 4.6mm (50mm gap)
Standard length 1m. Other lengths available on request.
The pictures below show a typical fixing bracket together with a cross section of a cavity at slab level.

Fitting Instructions Fireplug CB
The Fireplug CB ventilated cavity barriers are designed for use in cavities from 15 to 50mm which is the size usually found in most timber framed buildings. They are supplied with double sided tape which is used only for initial positioning. The seals should be mechanically fixed using panel pins/staples/screws with a maximum head diameter of 6mm. All fixings through the intumescent should be located along the centre of the Cavity Barrier @ 4No per metre. Adjoining cavity barriers should be tightly butt jointed.
Fitting instructions for Fireplug Duo
Fix the brackets to the substrate at 500mm centres (250mm from each end of the cavity barrier) using non combustible fixings. Install the Fireplug Duo on to the brackets front edge first, and then slide the cavity barrier into the bracket. Adjoining cavity barriers should be closely butt jointed with the joints foil taped. Where cavity insulation is installed, this must be cut back so that the cavity barrier is fixed to the substrate as shown above. Where possible install the insulation after the installation of the cavity barrier.

Performance
Non combustible construction: With PE insulation board
Tested at Chiltern International Fire Ltd in May 2011, to BS EN 1363-1 : 1999 & EOTA TR31 : 2008. Test No. Chilt/IF11025
Results: 300mm cavity: 25mm gap 120 minutes / 50mm gap 90 minutes
Timber frame construction:
Tested at Chiltern International Fire Ltd in June 2011, to BS EN 1363-1 : 1999 & EOTA TR31 : 2008. Test No. Chilt/IF11026
Results: 25mm & 50mm cavity 60 minutes
Specification:
Supply and fix in accordance with manufacturers’ instructions, Fireplug DUO / CB, Manufactured by Complete Fire Protection Ltd, to suit:
O/a cavity size mm / free air gap mm / fire rating required.
Example:
FIREPLUG DUO 300/25/120 = 300mm cavity/ 25mm gap / 120 mins
FIREPLUG CB 50/60 = 50MM cavity / 60 mins
Get a Quote For Your Project
Contact Us
Unit 2/Ferry Steps Industrial Est/Albert Rd, St Philips Bristol BS2 0XW
0117 971 1917

